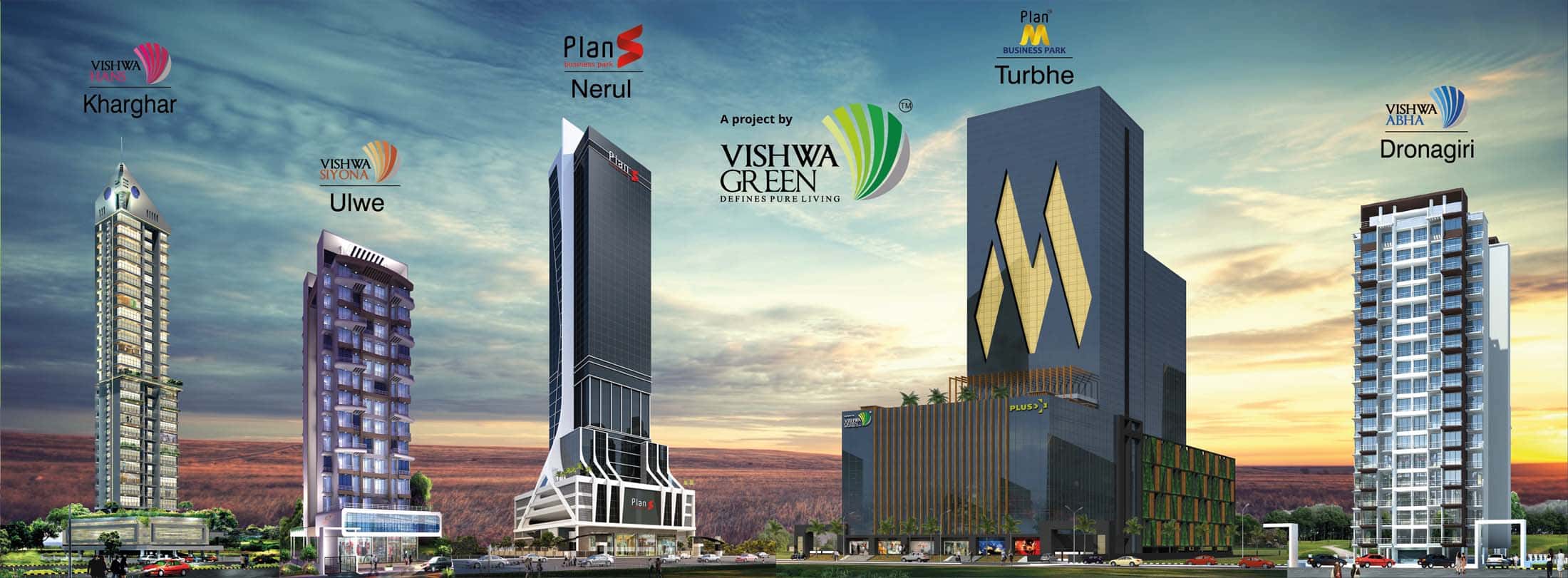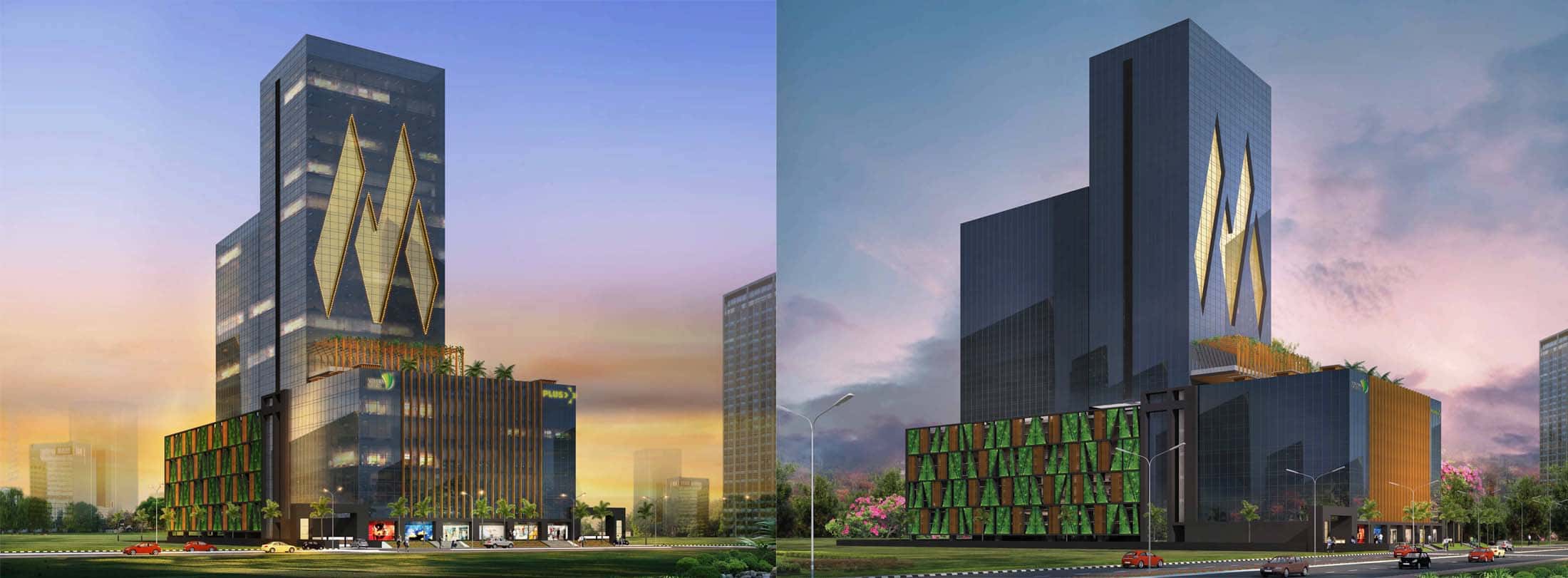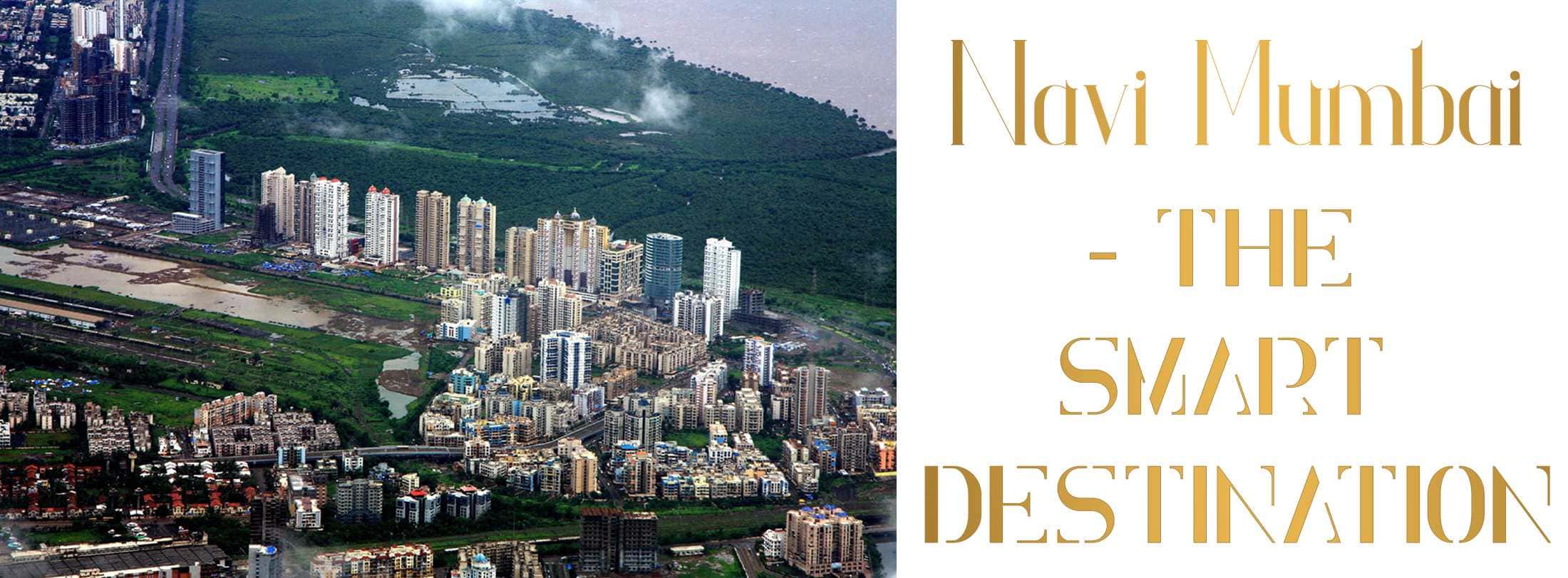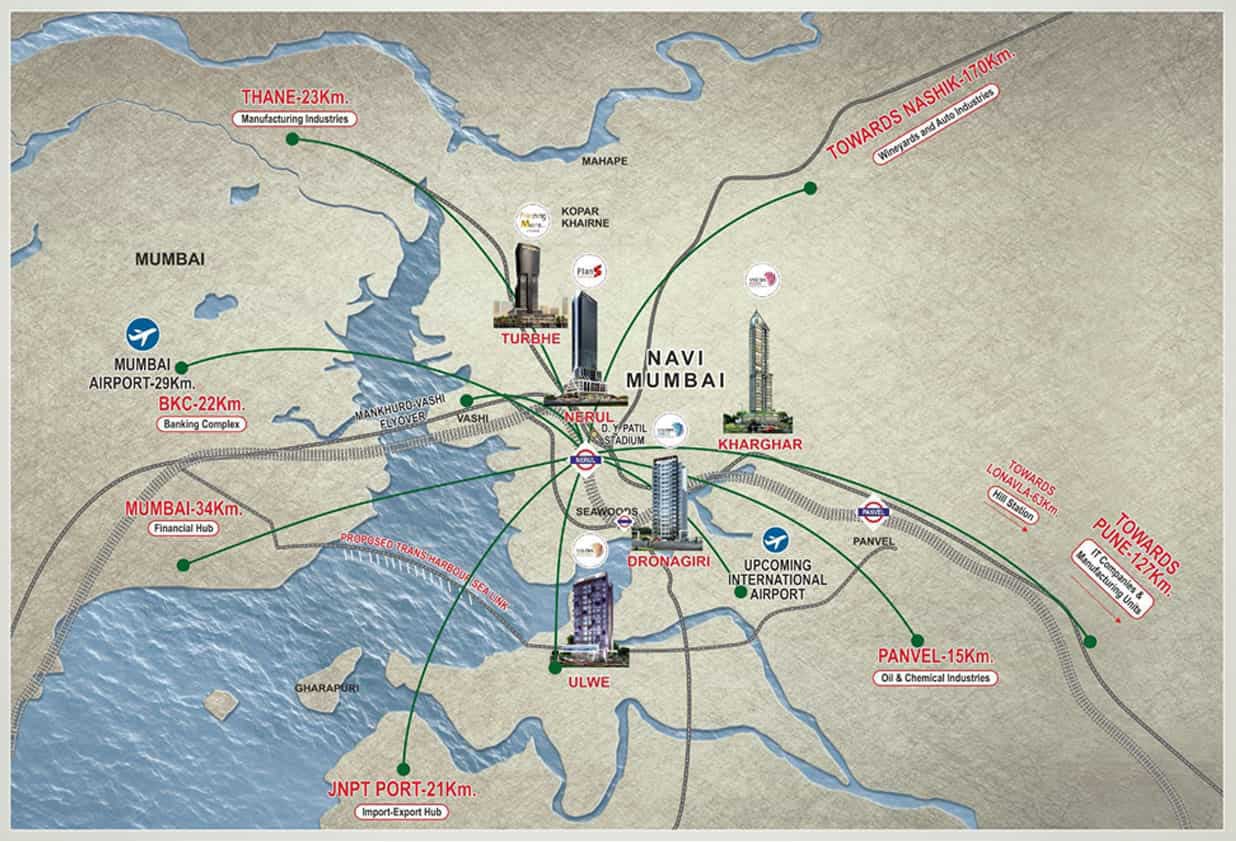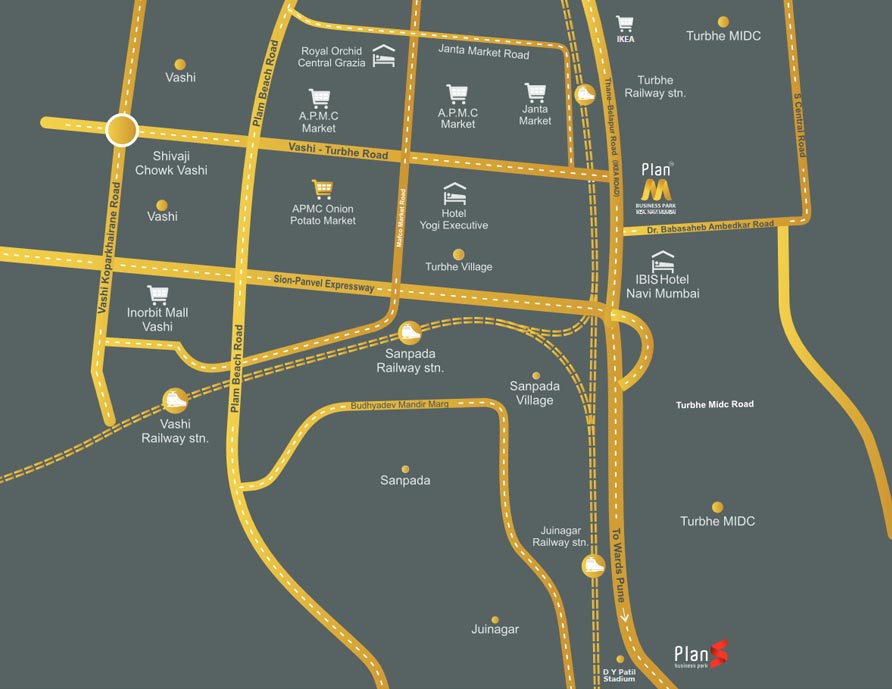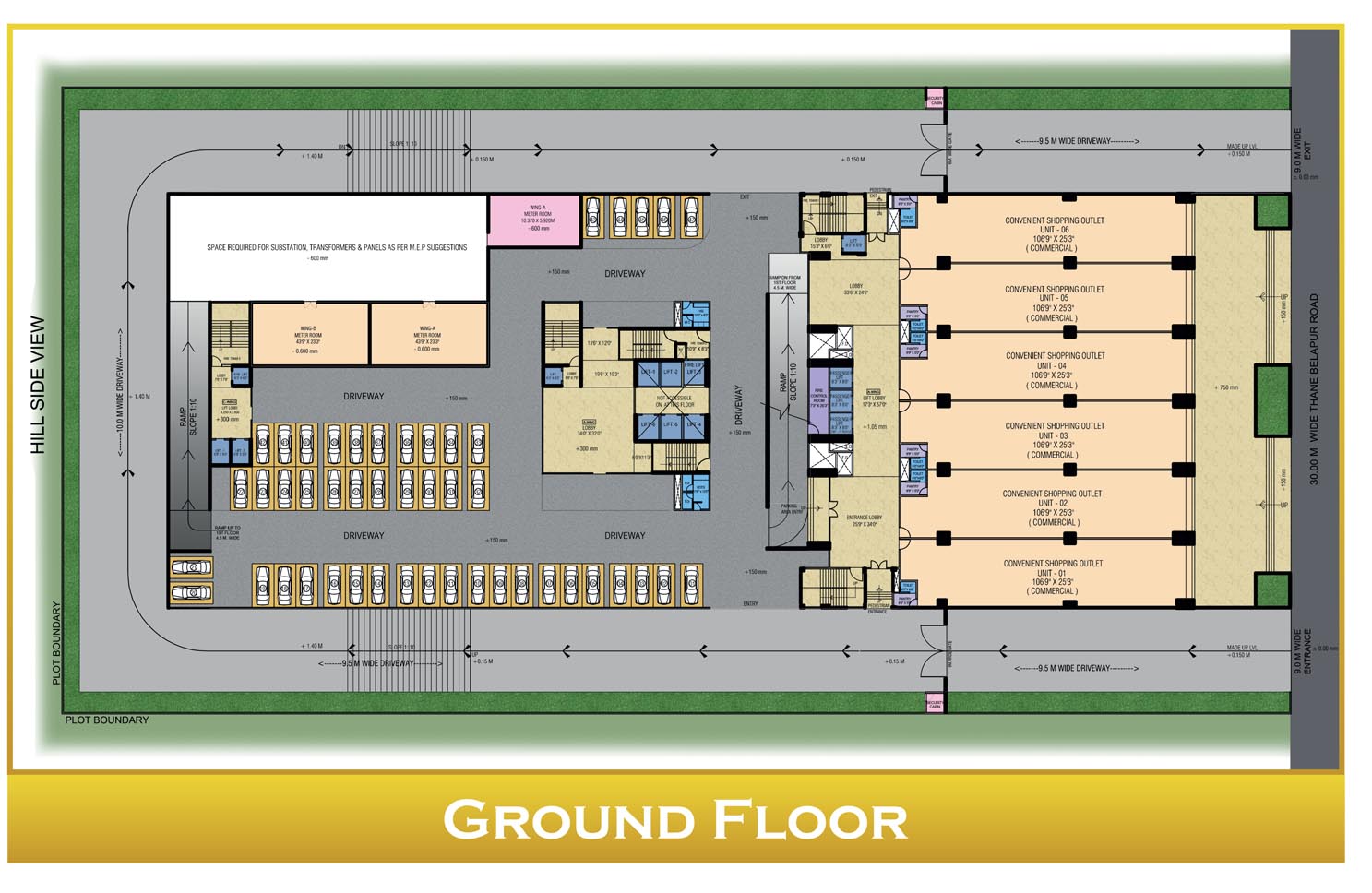Interested to buy property in Plan M Business Park? Fill your details & our property experts will call you.
No brokerage, Best Rates, Free Site Visit.
Reach out to us to know more for offers at- +91-98333 08753 +91 97022 45854
Bookings Now Open !!!
Exclusive pricing offer & exciting assured gifts on each booking
67.77*L onwards All Inclusive BOX PRICE + Govt Taxes.
Hurry Up... the prices are going to increase soon,
to avail maximum benefits and best inventory.
Contact Us Now
Amenities/Podium
Amenities will be available on the following floors : 9th ,10th ,22nd and Terrace. - East/West Wing
- Concierge Services.
- Valet Services.
- Cafeteria [Cafe M].
- State of Art Gymnasium.
- Indoor Games.
- Outdoor Games.
- Water Body.
- Yoga & Meditation Centre.
- Themed Spa & Salon.
- Common Conference Room.
Dedicated Amenity/ Podium For AZURE
- Magnificent air conditioned Entrance Lobby With a Coffee Shop.
- Exclusive Miconic Lifts.
- Exclusive Car Parking level.
- Well Planned Podium for Recreational Activities.
- Cafeteria [Cafe AZURE] .
- Spacious & Designer Lobby on Each Floor.
- Indoor Games & Outdoor Games.
- Swimming Pool with Jacuzzi.
- Themed Salon & Spa.
- Steam Room & Sauna.
- Personalized Concierge Service.
- Valet Services.
Plan M - Specifications
- G+30 Storey - Commercial IT/ITES Business Park.
- Retail Space on Ground Floor .
- Glass Facade Elevation .
- 8 Level Covered Parking Area.
- Electric Car Charging Station on all Parking Floors.
- Showroom Height - 14ft.
- Office Height - 11ft.
- IGBC - We are planning for Platinum Rating Green Certification.
- Ample Green Space.
- High Speed Branded Elevators
- East Wing - 3 Passenger Lifts & 1 Service Lift
- West Wing & AZURE - 5 Passenger Lifts & 1 Service Lift
- Retail Space - 3 Passenger Lifts & 1 Service Lift
- Bare Shell (RAW) Offices.
- 3 wings - Midas Wing, West Wing and East Wing.
Technical & Safety Specifications
- Type of Slab – PT (Post Tensioned) Steel.
- Type of Steel – FE 500 TMT (Thermo Mechanically Treated) Steel.
- Type of Cement – Top Quality Cement Like Ambuja & ACC.
- Type of RMC – QA/ QC Certified RMC (Ready Mix Concrete).
- Lifts – Branded High Speed Lifts / Elevators.
- Glass – Double Glazed Protected, Sound Proof, Thermally Insulated High Quality Glass with Matching Structure.
- Fire Fighting System.
- Fire Exit Balconies as per regulations.
- Fire Retardant Doors in Common Areas (Up to 90 Mins).
- Fire Sprinklers in Common Areas.
- 4 Staircase – 2 Fire Exit & 2 Normal Use.
- 1 Solar point in each office.
- Power Backup for Common Area.
- Power Backup for 5 Lifts.
- Caters for the needs of specially abled.
Plan M Business Park | Turbhe
About Plan M Business Park
Vishwa Green Realtors Pvt. Ltd is an established real estate company of Mumbai, well known for quality Living and Working Spaces, timely delivery and superior customer support services.
The Company has grown as one of the leading and most dependable names in real estate and property development in Mumbai. Vishwa Green Realtors Pvt. Ltd is backed by decades of professional experience in delivering the best in residential & commercial projects ensuring Trust, Quality and Value for money offerings to its customers and successfully delivered the projects every time on time.
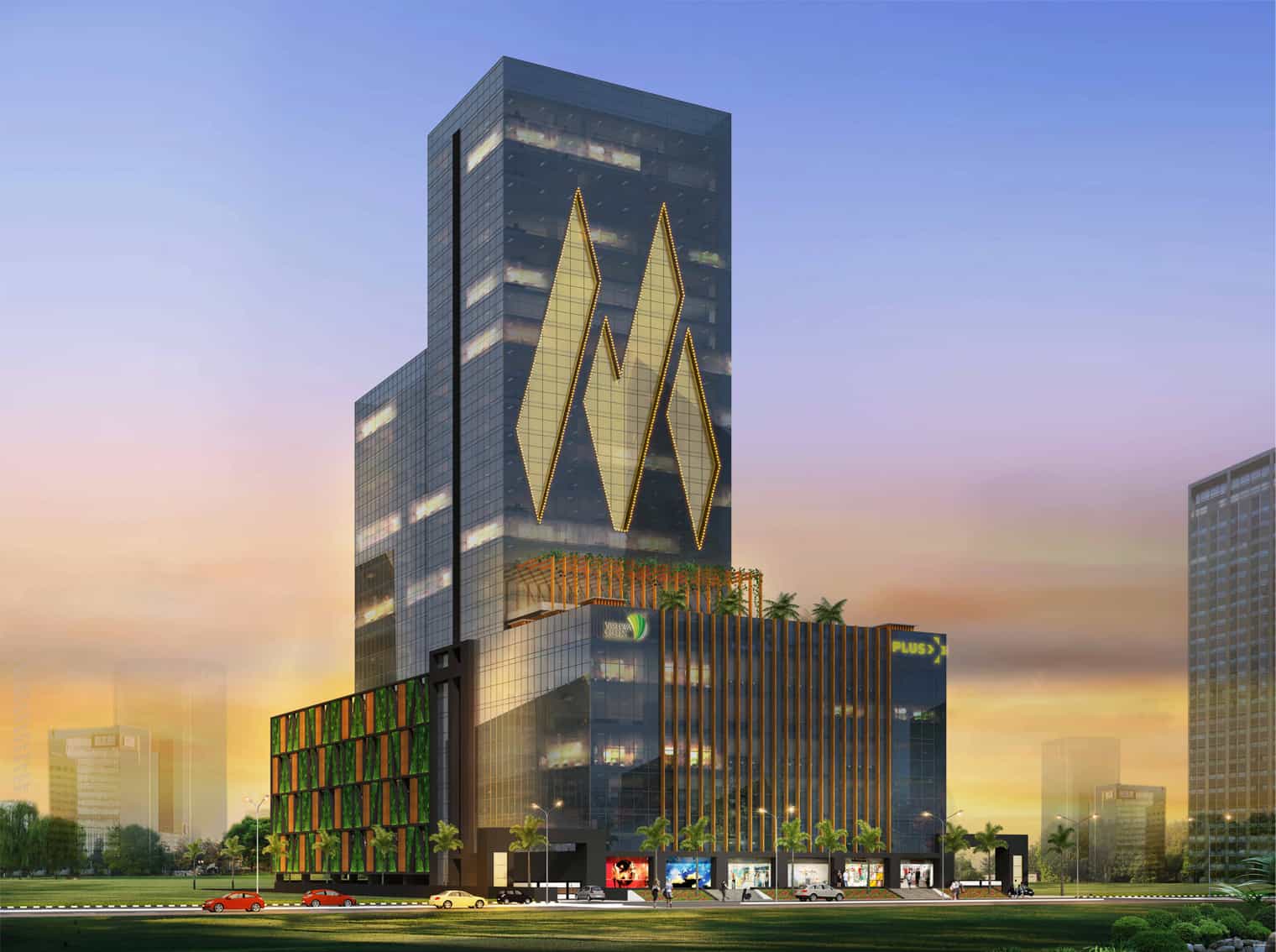
About Team
- Under the guidance of our Managing Director, Mr Sunil Khanna and the dynamic leadership of the Director, Mr Siddharth Khanna, the team Vishwa Green can boast of -
- A dedicated technical team of Architects and Structural Consultants ably supported by experts in MEP, Anchoring/ Pre/ Post Tensioning, Façade & other ancillaries.
- In house quality control and enforcement mechanism.
- Periodic certifications from government authorities quality control & enforcement mechanism.
- Efficient office staff with excellent co-ordination for all ancillary support.
- Compliance of all regulatory specifications and inspections.
- In house legal team to ensure timely approvals and NOCs from authorities.
- Meaningful rapport with all major banks to facilitate customer requirements.
- A dedicated team for Corporate Social Responsibilities (CSR) activities.
- We try to provide top class quality in style and affordability and set benchmark standards of excellence in compliance delivery and after sales support.
We care: because we are in the business of fulfilling Dreams!
Walk Through
Price & Unit Details - Plan M Business Park
A. Midas Wing (Commercial Units) - 2333sq.ft carpet @ 4.18cr (negotiable) + taxes , 3000sq.ft carpet @ Price On Request & 6000sq.ft carpet @ Price On Request.
B. West Wing (IT/ITES office spaces) - 370sq.ft carpet @ 67.77L (negotiable) + Taxes, 566sq.ft carpet @ 98.56L (negotiable) + Taxes.
C. East Wing (IT/ITES office spaces) - 397sq.ft carpet @ 70L (negotiable) + taxes & 575sq.ft carpet @ 97.83L (negotiable) + Taxes.
| Carpet | Price |
|---|---|
| 371 | 67.77*L + taxes |
| 389 | Price on request |
| 408 | Price on request |
| 422 | Price on request |
| 428 | Price on request |
| 432 | Price on request |
| 447 | Price on request |
| 486 | Price on request |
| 559 | Price on request |
| 588 | Price on request |
Payment Schedule (Plan M)
| Sr. No | Milestone | Collection Percentage |
|---|---|---|
| 1 | On booking | 10% |
| 2 | On commencement of Plinth | 20% |
| 3 | On completion of 1st SLAB | 3.5% |
| 4 | ON COMPLETION OF 3rd SLAB | 3.5% |
| 5 | ON COMPLETION OF 5th SLAB | 4% |
| 6 | ON COMPLETION OF 7th SLAB | 4% |
| 7 | ON COMPLETION OF 9th SLAB | 4% |
| 8 | ON COMPLETION OF 11th SLAB | 4% |
| 9 | ON COMPLETION OF 13th SLAB | 4% |
| 10 | ON COMPLETION OF 15th SLAB | 4% |
| 11 | ON COMPLETION OF 17th SLAB | 4% |
| 12 | ON COMPLETION OF 19th SLAB | 4% |
| 13 | ON COMPLETION OF 21st SLAB | 4% |
| 14 | ON COMPLETION OF 23rd SLAB | 4% |
| 15 | ON COMPLETION OF 25th SLAB | 4% |
| 16 | ON COMPLETION OF 27th SLAB | 4% |
| 17 | ON COMPLETION OF 29th SLAB | 4% |
| 18 | ON COMPLETION OF 30th SLAB | 4% |
| 19 | On completion of Blockwork & Plastering | 3% |
| 20 | On Fitouts | 2% |
| 21 | On Possession | 2% |
| Total | 100% |
